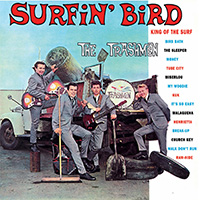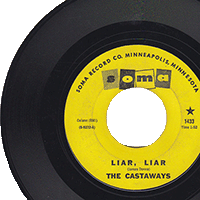Thunderbird Motel
2201 E. 78th St.
Bloomington
The Thunderbird Motel was located on the 494 strip. It was built in 1962 and had 255 rooms.
Perfectly placed to take advantage of the new highway and the new Met Stadium nearby, the motel was the baby of Rodney S. Wallace. Wallace’s obituary, at the bottom of this page, tells the story of his love of his motel.
Wallace had originally planned to build the complex at the Northwest corner of 494 and Cedar Ave. in Richfield. The motel was one of 39 Thunderbird motels across the country, including the one in Las Vegas, according to the Minneapolis Tribune (August 18, 1962).
Ground was broken on November 19, 1962, with delays related to the installation of utilities. (Minneapolis Star, November 20, 1962). The building was designed by S.C. Smiley and Associates of Minneapolis, and constructed by Kraus Anderson.
The building went up in phases. Many phases. The ones that came to pass are marked with an asterisk.
- *The first phase opened for business on May 20, 1963, with 108 units, a restaurant that seated 200, a lounge that seated 55, and convention facilities that could seat up to 780. An adjoining gas station was part of the property. The cost of Phase I was $2.5 million. (Minneapolis Star, May 17 and June 27, 1963)
- Phase II-A was originally planned to have an additional 140 rooms at a cost of $2 million.
- Phase II-B scaled the expansion down to 80 rooms for $1.25 million because 140 more rooms would have taxed food and beverage facilities. Instead of the additional rooms, it planned to build a piano bar, an indoor swimming pool, and additional kitchen facilities and meeting rooms. (Tribune, September 19, 1963)
- *Phase II-C changed the expansion plan yet again, with only 48 more rooms added. A new barber shop, beauty salon, and renovation of the banquet hall brought in an estimate of $500,000. Work began on that phase sometime between August and November 1964. This would have brought the total to 156.
- Phase III was ambitious. For 3.5 million, the motel would get: (Tribune, August 11, 1964)
-
- An expansion of the parking lot to hold 1,000 cars;
- A cocktail lounge called the Cliff Dwellers that would hold 150 people;
- A 75-ft. expansion of the main building;
- A suspended, glass-enclosed walkway connecting the main building to the motel section;
- A three-story addition that would include
-
- 150 more rooms
- An indoor pool
- Sports facilities
- Exhibit hall
- Small Shops
-
-
- Phase IV: This plan for a 10-story, $2 million addition would add 135 to the present total of 175. (Somehow I’m missing 19 rooms.) The tower would have a cocktail lounge and shops, and would be west of the motel. Wallace didn’t rule out yet another 10-story tower in the future. (Tribune August 26, 1965)
- *Phase V-A: This was a circular, 50-room addition to the west end, with two indoor swimming pools, to cost $750,000. This apparently got done; an ad in April 1968 said that the indoor pool complex was now open. And a report in October 1968 said that the newly-expanded motel had 200 rooms. If the 255 number from Wikipedia is right, he actually added 99 rooms in 1968. I’ve totally lost count.
- *Phase V-B: That 10-story, 150-room tower from Phase IV, at a cost of $2,250,000. Wallace said that Phase IV didn’t progress because of financing problems and indecision among the other 19 owners of the corporation, so he had bought out the other stockholders in July 1966. (Tribune November 2, 1967)
- Little Bitty Phase? In August 1973, six additional units were approved by the Bloomington City Council. (Minneapolis Star, August 23, 1973)


