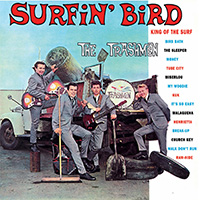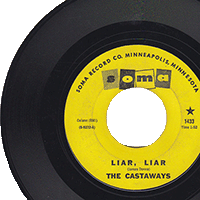Silvertop Ballroom
Anoka
It started when I found this ad in the Minneapolis papers from April 18, 1965.
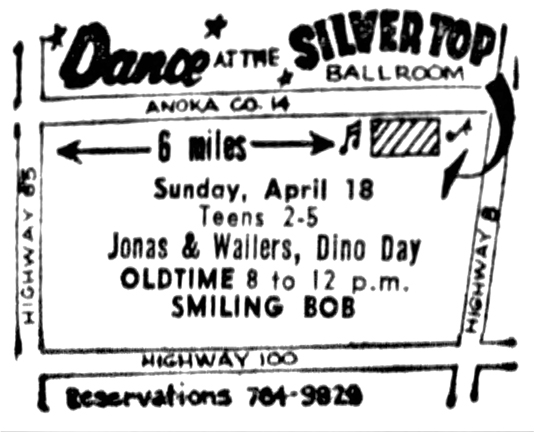
Some notes on the map:
- Anoka County Road 14 is Main Street.
- Highway 100 is 694. At one time a bunch of roads were cobbled together and called Highway 100 to create a “beltline.” It was later replaced by 494/694.
- Highway 8 is now 35W.
- Smiling Bob may be the guy who ran the Friendship Club before it became Mr. Lucky’s. He may have gone on to work at the Burnsville Bowl.
- Dino Day was the host of “A Date with Dino.”
The only other reference I found in the Strib was this ad from March 15, 1965.
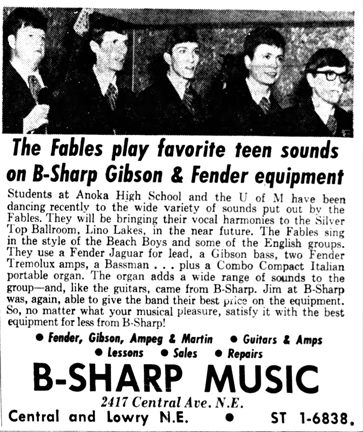
I’d never heard of the place, so I asked about it on Facebook.
Thanks to Henry Feist, we know that the Silvertop Ballroom was located at 566 Main Street in Lino Lakes. This was pretty far from the ‘Cities, but Henry said that “my grandmother used to talk about the long drive out there from St. Paul to attend dances. Evidently, it was a hot place to be at one time.”
THE SILVERTOP LIVES!
The building still stands! We checked it out in the summer of 2019, and by golly, there it was!
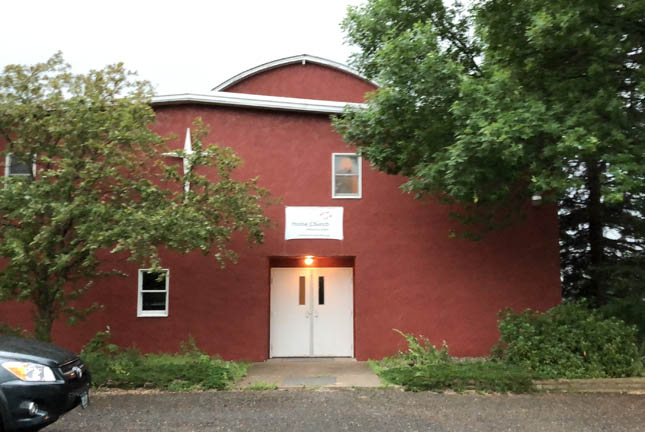
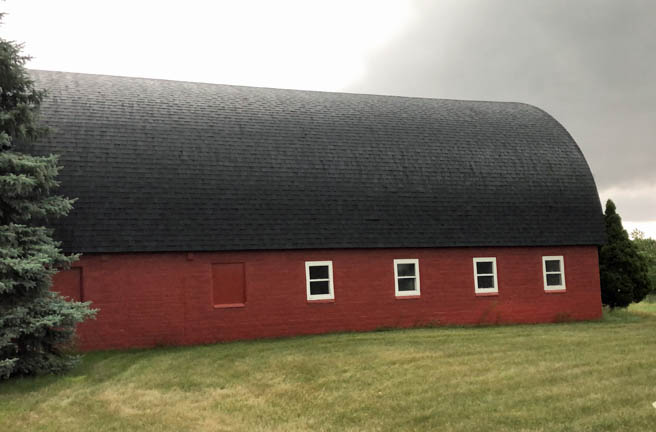
THE BIRTH OF THE SILVERTOP
Well, the Internet is a wonderful thing. The daughter of the man who built the place saw this entry and gave her dad, Richard Lichtscheidl, my phone number. We talked, and he decided that he would write the history of the Silvertop down for me, and don’t you know, he sure did! What follows is Dick’s narrative of how the Silvertop came to be.
It started with a storm in the mid 1940s that blew our old barn down. My dad and us brothers built an outdoor shelter and milked the cows outside. We started building the barn by digging a trench or footing (by hand with four shovels) four feet deep by two feet wide for the cement foundation. Dad hired a bricklayer and I remember mixing the mortar for him for weeks and carrying bricks also.
Most of the lumber came from a lumber mill in Wisconsin. The hayloft, or top floor, was built with boxcar planks from East Bethel, Minnesota, where they sold this heavy lumber. The round roof rafters were brought over in small pieces of lumber and four layers had to be nailed together.
The barn gradually was built with room for 30 cows. Next to it was a milk house and two silos for corn silage.
My mom died in 1949 at the age of 44, and Dad eventually slowed down with farming. Three of my brothers were in the Army, and Dad decided to have an auction, ending his farming days.
I went to work on a wheat farm in Montana from 1952 to 1954. The day I came home, a beautiful girl that I had known for seven years (we had never dated because she wouldn’t) pulled in the driveway. She had seen me in the yard as she “happened” to be driving by. We finally dated the next day, and I gave her my class ring that night. We were married in 1955.
We bought land and built a basement house about 1/2 mile from the farm. In 1960 the old farmhouse burned to the ground. My dad (now staying busy by selling strawberries on old Highway 8 in Lino Lakes) moved a new house onto the old foundation. My sister lives there to this day.
My wife’s mother died in 1959, leaving her father, Ed Shocinski, alone in Lexington, Minnesota. Eventually, Ed met a woman who loved to dance as much as he did, and they married. Ed talked about making the barn into a ballroom.
So, I bought the barn with three acres from my dad and six brothers and sisters. First, I applied for a permit and that went well. Then we removed all the old hay that was about a foot thick. One of the first big projects to do was the septic system. We dug a trench to the west about 100 ft. long – shoveling by hand. Then a large septic tank was installed, and the space it was placed in – again – all shoveled by hand. I hired a well driller who put in a 60 ft. deep well to supply water for the bar and restrooms. The well had a little shelter-type building over it, insulated for the winter months with heat lamps installed. An entrance was built with stairs leading to the upper floor.
Inside, we put down 3/4-inch outdoor plywood as an underlayment for the floor. When inquiring about dance floors, I was told to get maple flooring in planks not more than 18 inches long. I purchased the flooring from Interstate Lumber in Hugo, Minnesota.
The flooring took about a month to nail down by hand. We installed the ten-foot-tall ceiling and added a platform for the band by adding a 12 ft. by 20 ft. extension out the south side of the barn. We also added an exit door and back stairs. The dance floor took up most of the barn except the bar was on the north end, next to the two restrooms (three toilets each).
In order to have seating for 300 people, we cut out the east side of the barn and added an area of 20 ft. by 60 ft. adjacent to the dance floor. The floor in this area was tiled. We bought used tables and chairs from a supplier in Minneapolis, and asked a farmer who was hauling cattle to South St. Paul to pick up a load of the tables and chairs on his way back.
Before finishing the inside, heavy-duty electrical wiring was installed, as well as two furnaces. A large fan was installed on the south end which brought in outside air for cooling on summer dance nights. We used paneling for all the common area walls and sheetrock in the restrooms. The lower level of the barn was left like it was when the cattle were there. In the northwest corner we made a storage area for beer, pop, etc. It took from 1961 to 1963 to finish the ballroom.
My wife, Ursula, got started in getting bands for Saturday and Sunday dances. The first band she booked was the Jolly Brothers, which was really popular. We had hired four waitresses and a bouncer. Ed and I were bartenders. Ursula bought advertising on the radio and on opening night we filled up quickly with people waiting outside before we opened!
We had good old-time bands like Ray Sands, the Jolly Lumberjacks, Lavern and the Starlites, the Six Fat Dutchmen, etc.
In the fall of 1963 President Kennedy died and that stopped people from dancing for a while. Business picked up quickly after that, however. Ursula was always at the front entrance collecting admission fees and seating people with reservations. She was the friendliest person, and being full-blooded Polish, she fit right in with the Polish-style bands.
Eventually, because of our large family and too much work, we put the Silvertop up for sale. By the way, I was also working full-time night shift at the Hamm’s Brewing Company. Two couples bought the place in 1965: Bob Anderson and his wife and their son and his wife. After one year we were forced to repossess the Silvertop and start over. Within one month everything was back to normal.
In 1968 we wanted to sell again and a man who owned a bar in Minneapolis bought the ballroom, and the name became “The Aragon Ballroom.” As much as I can remember, the ballroom was sold one more time and eventually it was bought by The House of Praise Church.
Richard Lichtscheidl, September 19, 2019
ADDENDA
Dick also mentioned that the ballroom was so popular when it opened in 1963 that the Bel-Rae Ballroom was opened nearby in 1964, which cut into their business.
Listings for the Aragon Ballroom run from September 1974 – November 1976.
The Aragon Ballroom is listed for sale in ads from August – December 1976.
House of Praise – June 1978
New Dawn Ministries: July 1983
The City of Lino Lakes dates the building to 1938.
